Edgewood Kitchen Remodel: From Closed-Off to Bright and Inviting
At Bezruchuk Inc., we believe every kitchen remodel should reflect the heart of the home. For this Edgewood kitchen remodel, our clients wanted more than just an update—they wanted a kitchen that felt open, timeless, and welcoming. The original layout was closed-off and outdated, making the space feel small and disconnected from the rest of the house. Our goal was to design a remodel that opened up the layout, introduced modern finishes, and blended seamlessly with the home’s warm and inviting character.
By removing a dividing wall, installing white shaker cabinets with quartz countertops, and bringing in thoughtful touches like a subway tile backsplash, upgraded lighting, and new hardwood flooring, we were able to completely transform the kitchen. This project is a great example of how our team helps homeowners in Edgewood reimagine their spaces—delivering both beauty and functionality.
In this article, we’ll walk you through the transformation of this Edgewood kitchen remodel: from the challenges of the original design, to the choices that shaped the final result, and how the finished space now brings daily joy to the homeowners.
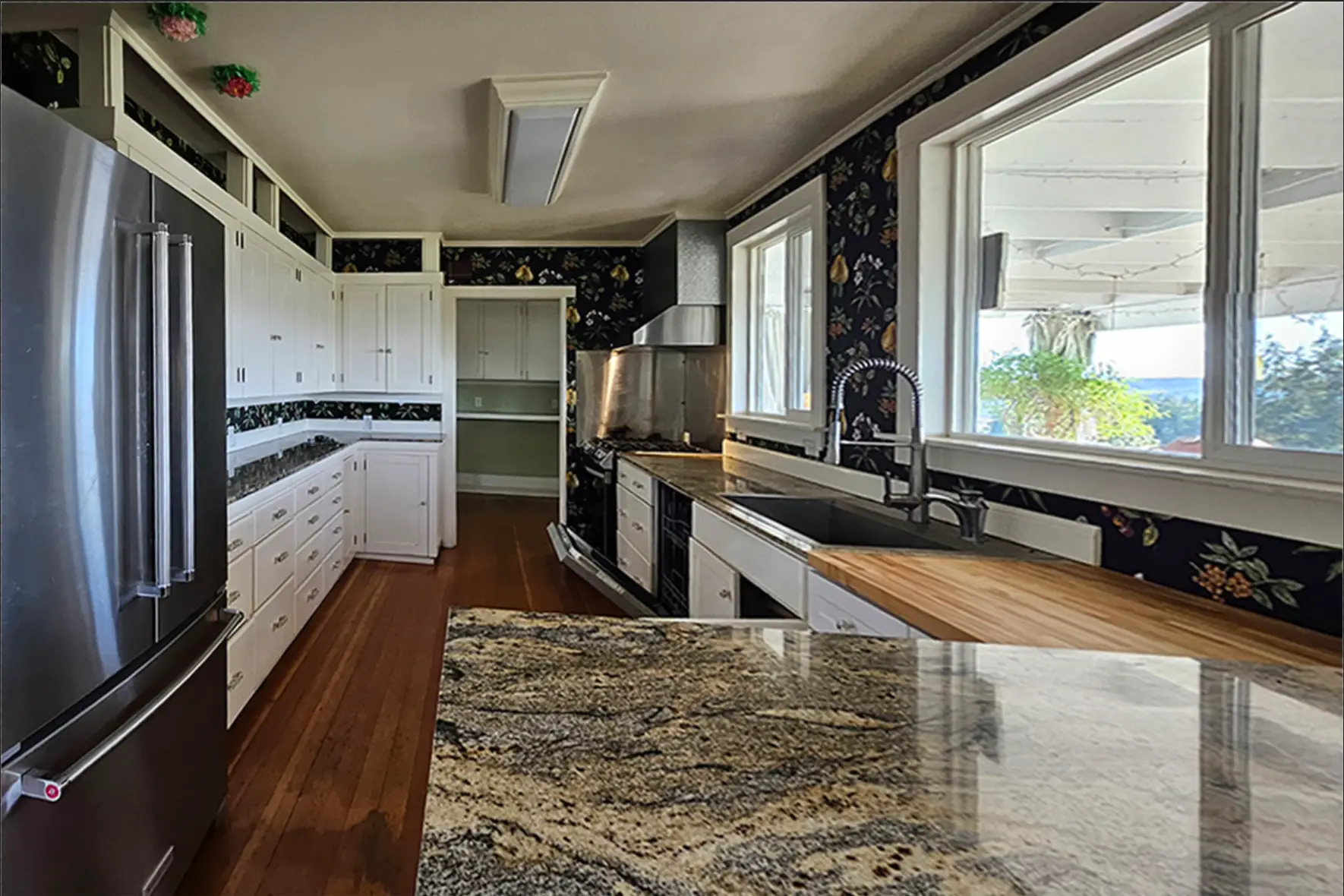
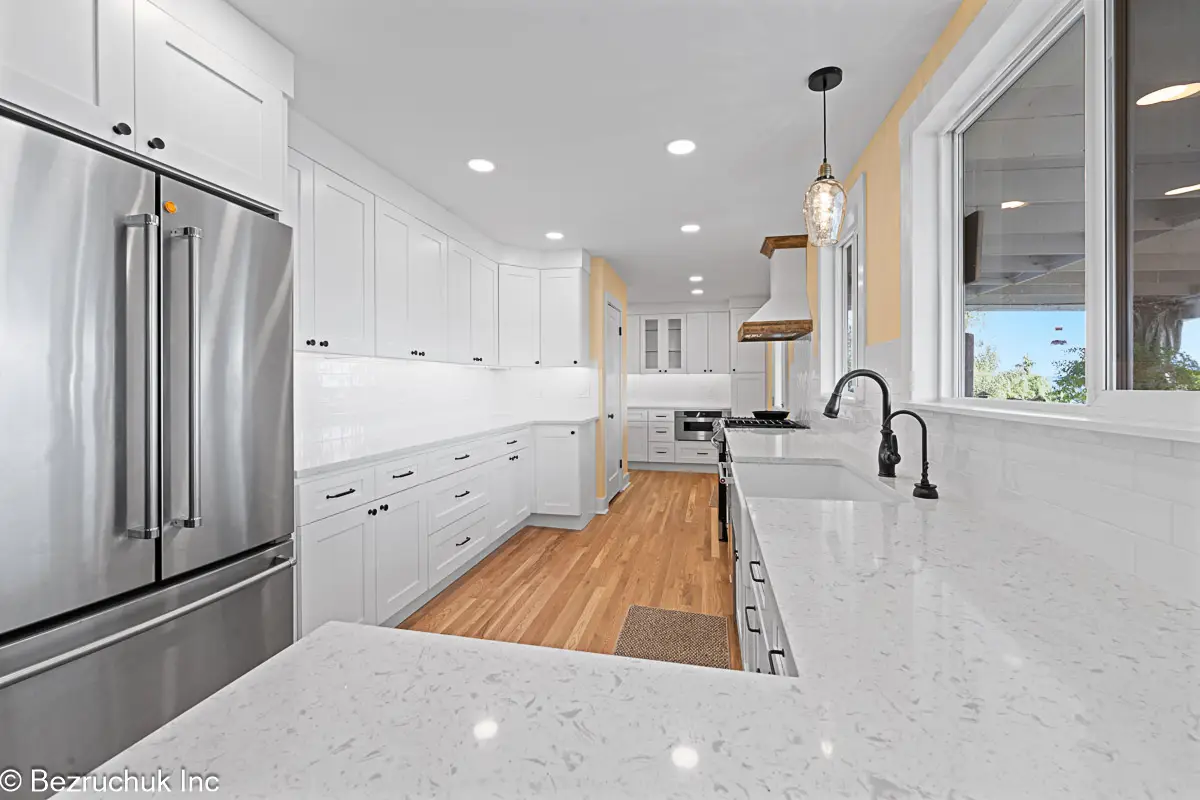
The Before: Challenges of the Old Kitchen
Before we began this Edgewood kitchen remodel, the space presented several challenges that made it less functional and less inviting for daily living. The layout was narrow and closed-off, with a dividing wall that separated the kitchen from the main living area. This not only limited the natural light but also made the room feel disconnected from the rest of the home. Entertaining guests or cooking while spending time with family was difficult because the design created a physical and visual barrier.
The cabinetry and countertops were also outdated, showing years of wear and no longer fitting the homeowner’s vision for a modern, welcoming space. Storage was limited, leaving countertops cluttered and workspace restricted. The old finishes made the room feel dark and cramped, which emphasized the need for a brighter, more open design.
Lighting was another concern. The original kitchen relied on a single overhead fixture, which cast uneven light across the room and created shadows in key work areas. Combined with the outdated materials, the entire space felt more like a utility room than the heart of a home. The homeowners knew it was time for a transformation that would improve functionality, style, and the overall flow of the house.
This is where our team at Bezruchuk Inc. stepped in—to reimagine the layout and design so the kitchen could finally match the warmth and character of the rest of the Edgewood home.
Edgewood Kitchen Remodel: Opening Up the Space
The first major step in this Edgewood kitchen remodel was to open up the layout. By removing a dividing wall, we created a seamless flow between the kitchen and the adjoining living areas. This not only allowed more natural light to pour into the space but also made the kitchen feel significantly larger. The homeowners immediately noticed how the open floor plan changed the way the entire house functioned, making it easier to cook, entertain, and connect with family at the same time.
Beyond aesthetics, the open layout also improved functionality. With the wall gone, the kitchen could accommodate a more efficient layout with expanded storage, better counter space, and improved traffic flow. The transformation gave the homeowners the open-concept design they had been dreaming about, turning the kitchen into a central gathering point of the home.
Opening up a space can feel like a dramatic change, but with careful planning and skilled craftsmanship, it becomes one of the most rewarding parts of a remodel. It’s a change that not only looks beautiful but also adds long-term value to the home. Explore more of our kitchen remodel services to see how we approach every project with the same thoughtful design.
White Shaker Cabinets, Quartz Counters, and Subway Tile in Edgewood Kitchen Renovation
No kitchen remodel is complete without thoughtful choices in cabinetry and countertops. For this Edgewood kitchen renovation, the homeowners selected classic white shaker cabinets. Shaker cabinetry is a timeless choice that combines clean lines with versatility, fitting equally well in modern and traditional homes. Many of our clients also visit ProCraft Cabinetry in Tukwila for inspiration and quality cabinet options when planning their remodels. The crisp white finish instantly brightened the room and provided a perfect backdrop for other design elements.
To complement the cabinetry, we installed durable quartz countertops. Quartz was chosen not only for its polished, elegant appearance but also for its long-lasting durability and low maintenance. Its smooth surface makes it an excellent workspace for cooking while also resisting stains and scratches — ideal for a busy household.
The backsplash tied the entire design together. We installed classic white subway tiles, which added texture and visual interest while maintaining a cohesive, timeless look. This detail provided a subtle contrast to the sleek quartz counters and clean shaker cabinetry, giving the kitchen character without overwhelming the design. The result is a balance of beauty and practicality — a space that looks inviting and is built to last.
Cabinets, counters, and backsplash are the elements homeowners interact with daily, so investing in high-quality materials and professional installation makes all the difference in both function and style.
Edgewood Kitchen Remodel Results: A Bright and Functional Transformation
The finished project shows how a thoughtful Edgewood kitchen remodel can completely transform daily life. What was once a dark, closed-off room is now an open and inviting space where the family enjoys cooking, entertaining, and gathering together. By combining modern functionality with timeless design elements, we were able to deliver a kitchen that feels fresh today and will remain stylish for years to come.
From the open-concept layout to the white shaker cabinets, quartz countertops, subway tile backsplash, upgraded lighting, and new hardwood floors, every detail was carefully planned and executed. The homeowners love how the warm yellow wall tones flow naturally with the rest of the home, creating a cohesive design throughout.
This remodel demonstrates the value of working with an experienced Edgewood kitchen remodeling contractor. Every choice — from materials to layout — was designed to maximize space, durability, and everyday comfort. It’s proof that with the right team, a kitchen can be transformed into both a practical workspace and the true heart of the home.
If you’re planning your own kitchen renovation in Edgewood, this project is a perfect example of what’s possible when craftsmanship, design, and homeowner vision come together.
Frequently Asked Questions

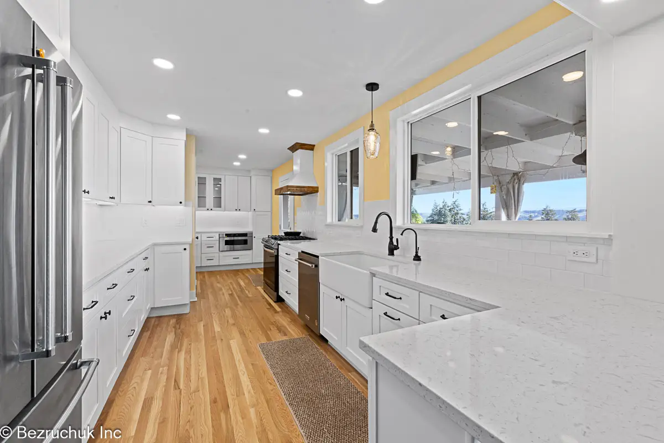
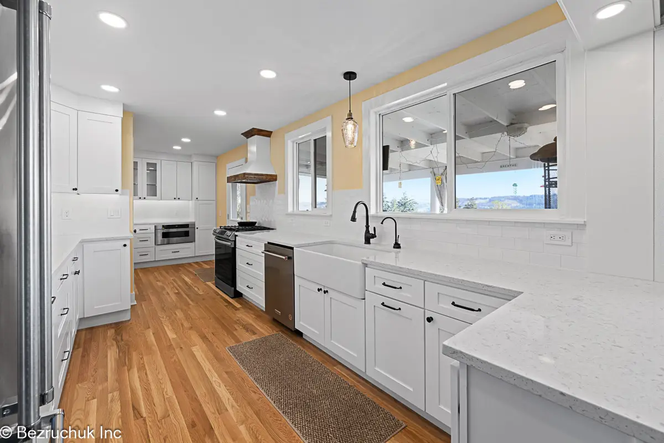
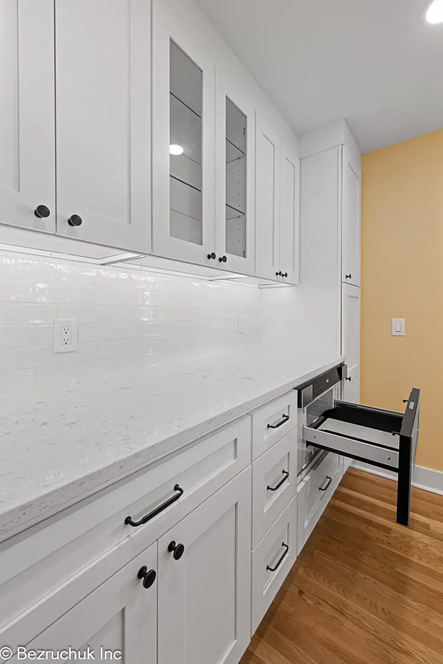
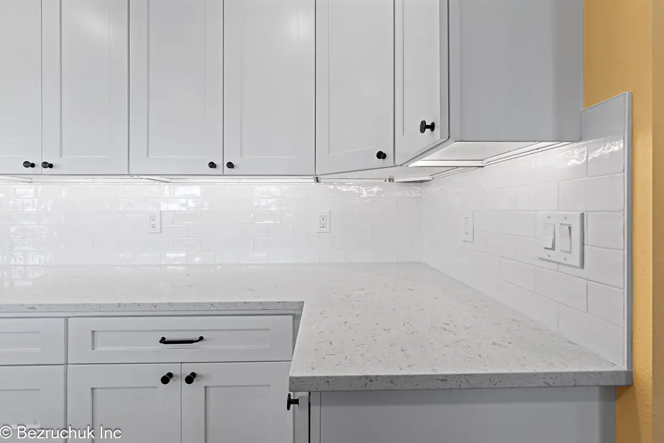
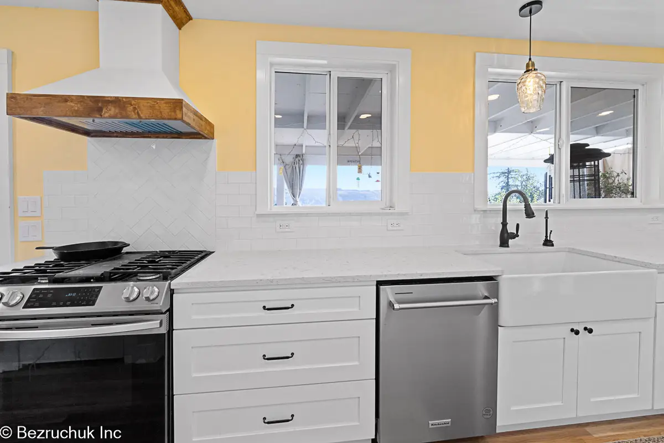
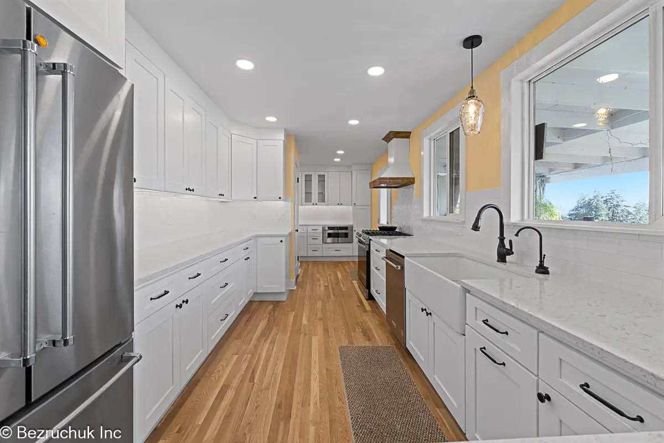
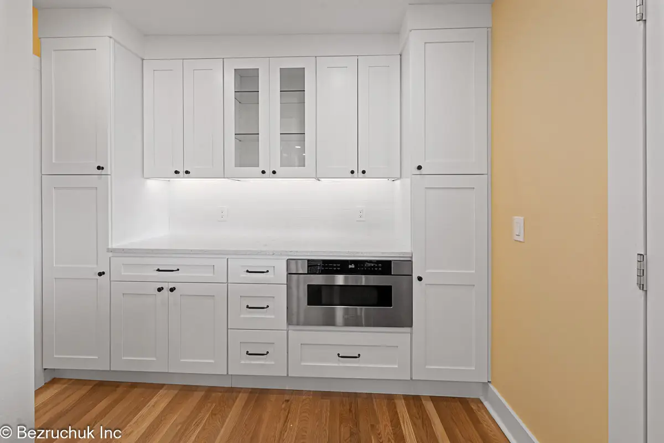
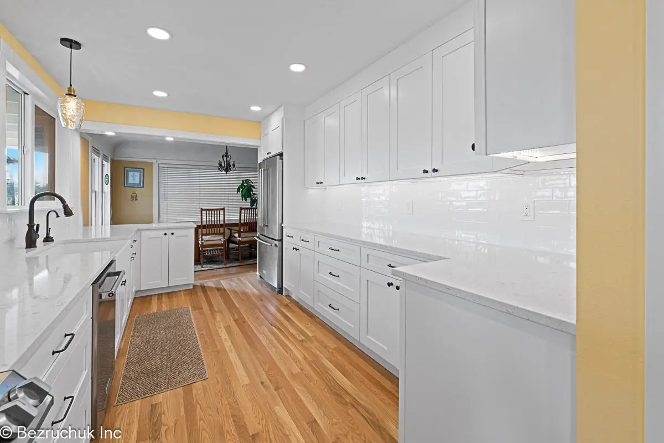
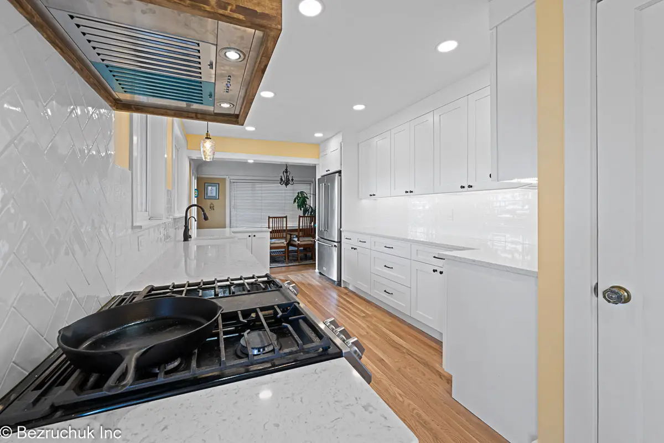
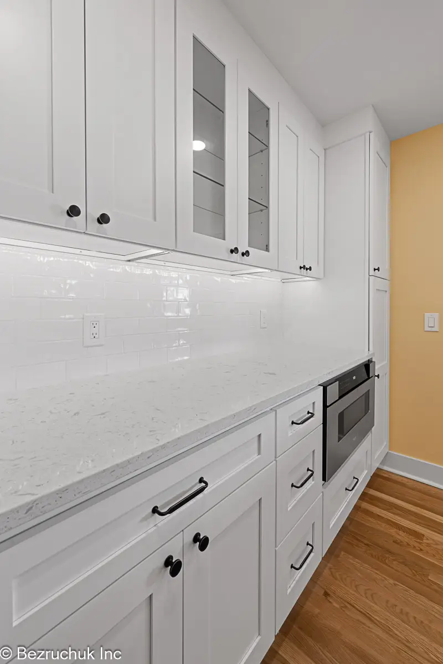
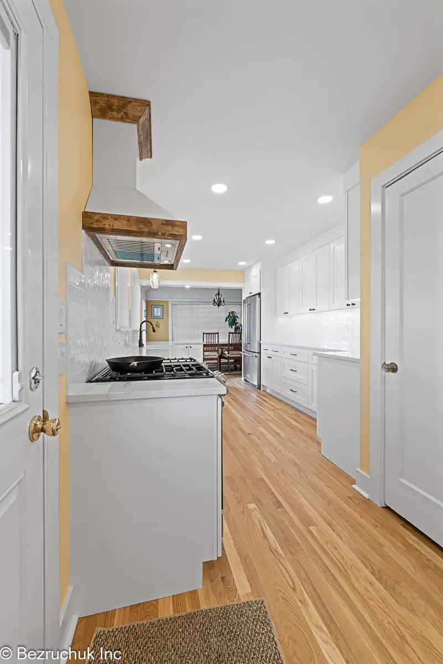

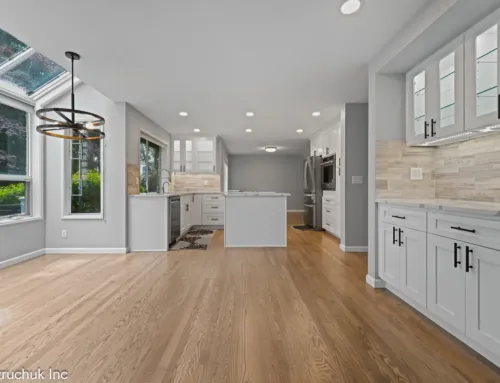
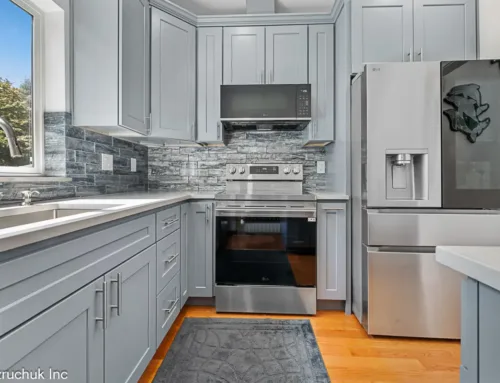

Leave A Comment