Kitchen Soffit Removal: How We Made a Puyallup Kitchen Feel Bigger
Have you ever looked at the soffit above your cabinets and wondered why it’s even there? Many homeowners feel the same way. A soffit in the kitchen can make the space look smaller, dated, and boxed in. When we recently remodeled a home in Puyallup, removing the soffit completely changed the room—suddenly the ceiling felt higher, the space brighter, and the kitchen instantly more modern.
Some homeowners also refer to this type of lowered structure as a dropped ceiling or fluorescent light box, but the effect is the same—it closes in the room until it’s removed.
In this project highlight, we’ll break down what a soffit really does, why it became so common in older homes, and how kitchen soffit removal can visually enlarge your cooking space. Along the way, you’ll see real examples from our remodel, where soffits were eliminated to create a clean, open look with gray shaker cabinets, quartz countertops, and a stunning glass tile backsplash.
If you’ve been considering a kitchen upgrade and keep asking yourself “what is a soffit in kitchen design?”—you’re in the right place. Let’s dive into how eliminating this outdated feature can completely reimagine your kitchen.
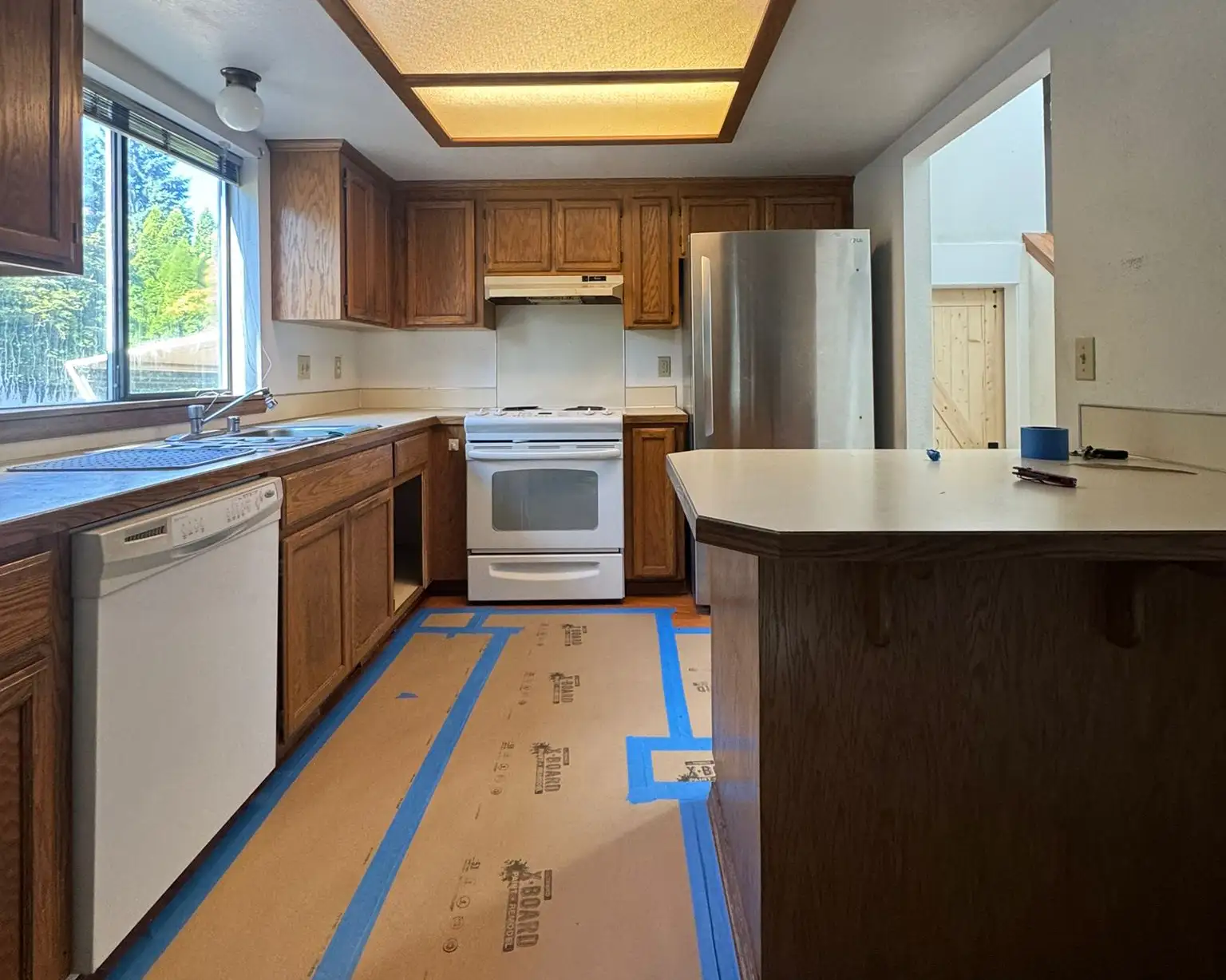
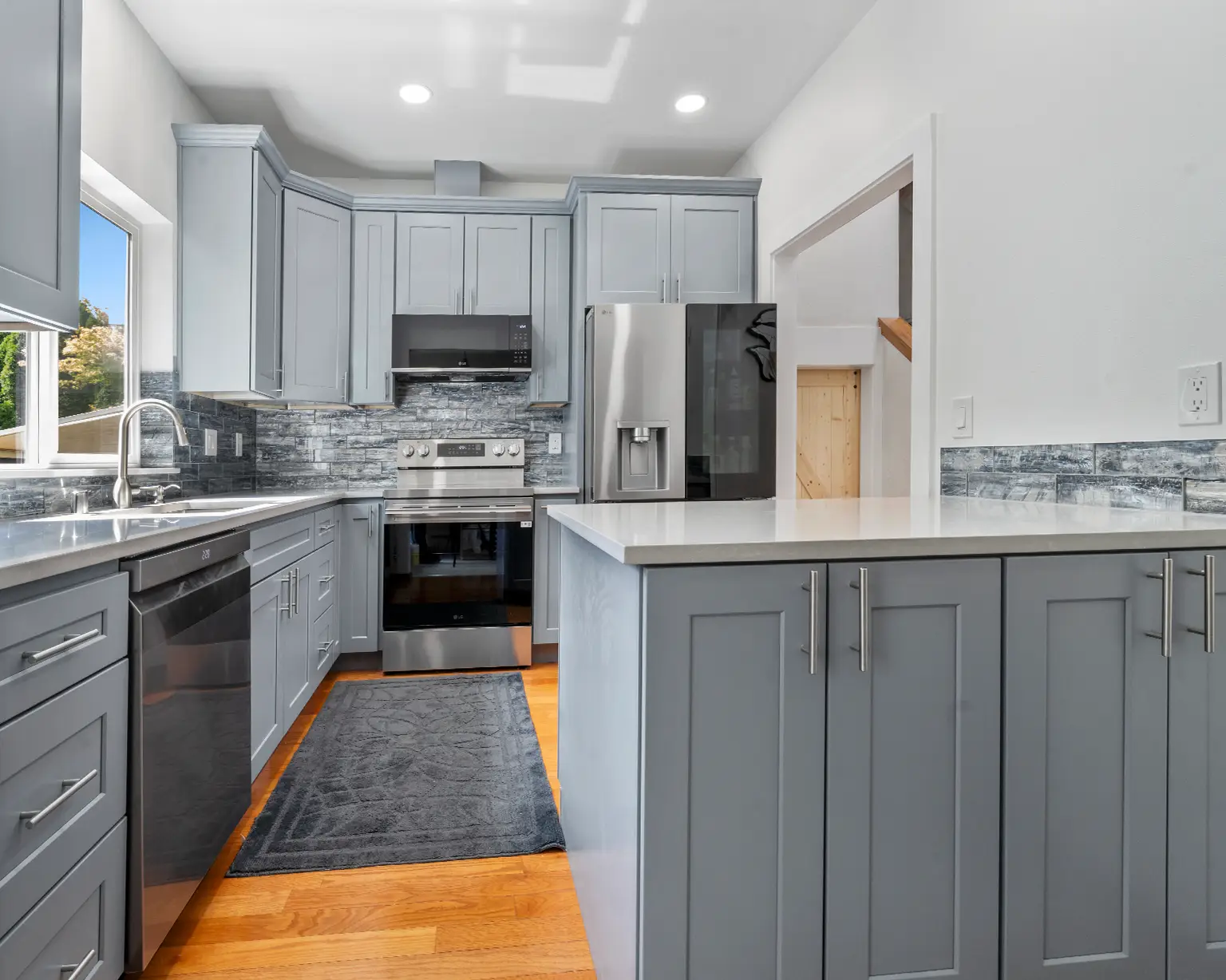
What Is a Kitchen Soffit?
Before you decide whether to keep or remove it, it helps to understand exactly what a soffit in a kitchen is. A kitchen soffit is the boxed-in structure you often see above upper cabinets, closing the gap between the top of the cabinets and the ceiling. Sometimes called a kitchen cabinet soffit or a soffit above kitchen cabinets, it was a common design element in mid-century homes.
Originally, soffits served a practical purpose. Builders used them to hide ductwork, plumbing, or electrical wiring. In some cases, soffits are empty boxes—nothing more than wasted space taking away valuable height from your kitchen. In other cases, they conceal important systems that would require rerouting if removed.
The problem? Over time, soffits began to make kitchens feel smaller. Instead of creating an open, airy space, a soffit in kitchen design lowers the visual ceiling line. This is especially noticeable in older kitchens where ceilings are already on the lower side. Homeow
Common soffit ideas for kitchens
When faced with that boxed-in space above the cabinets, many homeowners search for kitchen soffit ideas. Some try painting it the same color as the cabinets to make it blend in. Others add crown molding or trim for a more finished look. In certain cases, people even install recessed lighting or display shelves to turn the soffit into a design feature.
There are countless creative ideas for soffits, from extending cabinetry upward to wrapping the soffit with wood panels for a rustic vibe. In contemporary homes, some designers embrace the look of soffit in a modern kitchen by pairing it with bold accent colors or integrated lighting strips. These approaches can help reduce the heavy, boxy appearance.
Still, no matter how you style it, a soffit limits ceiling height and impacts how open your kitchen feels. That’s why many homeowners eventually look into more dramatic solutions, such as soffit removal. Once that bulky overhead structure is gone, the difference is immediate—your kitchen feels taller, brighter, and more inviting.
In our Puyallup remodel, the clients had considered several soffit kitchen ideas, but ultimately chose removal. By raising the ceiling line, we created space for taller gray shaker cabinets and a striking glass backsplash in a 70/30 brick pattern. The homeowners selected the Opal Lustre Glass Tile, which added shimmer and depth while drawing the eye upward.
Benefits of Removing a Kitchen Soffit
There’s a reason more and more homeowners are choosing to eliminate soffits during their remodels. The most obvious benefit is how much larger the room feels once the overhead box is gone. By raising the ceiling line, the entire kitchen seems taller and brighter—even if you haven’t added a single extra square foot of floor space.
Another advantage is the ability to install taller cabinets. With the soffit out of the way, you can run cabinetry all the way up to the ceiling, gaining valuable storage space. This was exactly what we did in the Puyallup project: the new gray shaker cabinets now extend higher, giving the kitchen a custom, built-in appearance.
Lighting is also easier to optimize once the soffit is removed. Without a bulky box cutting into the room, recessed lights or pendant fixtures can be placed more effectively, creating a balanced glow that highlights countertops and backsplashes.
Of course, the biggest change is visual. In our remodels, we’ve seen firsthand how removing a soffit completely alters the feel of a home. What once looked dated and closed-off quickly becomes fresh, modern, and welcoming. Paired with quartz countertops and a reflective glass backsplash, the kitchen now feels like the heart of the home.
Real Remodel Case Study: Puyallup Kitchen Transformation
Every project tells a story, and this Puyallup remodel is the perfect example of how removing a soffit in the kitchen can completely transform the space. The original design featured a low ceiling line with an aluminum-framed window and a doorway that felt narrow and restrictive. The homeowners wanted a brighter, more open environment that would finally match the way they used the space.
The first step was eliminating the overhead box. Once the soffit came down, the ceiling height increased and the entire room felt less confined. Some people would call this a dropped ceiling, but whether you name it a soffit or drop ceiling, the result of removing it was the same: a taller, more open kitchen.
We widened the doorway into the kitchen to make room for the refrigerator, ensuring better traffic flow. A new energy-efficient window replaced the old aluminum one, letting in far more natural light.
Design selections brought the project together. The new gray shaker cabinets stretched higher, taking advantage of the added vertical space. Durable quartz countertops provided a sleek and modern work surface, while a glass backsplash in a 70/30 brick pattern added character and shimmer. With the soffit gone, the backsplash could run higher, drawing the eye upward and making the kitchen appear even more spacious.
The transformation was dramatic: what once felt dated and boxed-in became an open concept kitchen that looked custom-built. For the homeowners, the difference was more than cosmetic—it was the feeling of finally having a space that worked with their lifestyle instead of against it.
Kitchen Soffit Design Ideas: Should You Keep or Remove It?
When planning a remodel, many homeowners look for the best soffit design ideas. Options range from painting the soffit to match the walls, adding molding to make it more decorative, or even installing lighting for a modern touch. These approaches can help soften the bulky look, but they don’t solve the core issue—soffits visually lower the ceiling and make the room feel smaller.
In fact, the best design idea in a small kitchen is often to remove the soffit entirely. Without that boxed-in overhead structure, the ceiling appears longer, the cabinets can extend higher, and the kitchen instantly feels more spacious. This was the exact solution in our Puyallup project, where taking out the soffit gave the homeowners an airy, open concept kitchen.
That said, not every soffit can be eliminated. Some hide ductwork, plumbing, or electrical lines that would require rerouting. In those cases, refinishing the soffit with trim or extending cabinetry upward may be a practical compromise. A qualified remodeler can help determine whether removal or redesign is the right option for your home.
Kitchen Soffit Removal: A Small Change with a Big Impact
As we’ve seen in our Puyallup remodel, taking down a kitchen soffit can dramatically change the look and feel of a home. By raising the ceiling line, adding taller cabinetry, and allowing natural light to flow, the kitchen instantly appears larger and more welcoming. What once felt dated and boxed-in becomes modern, bright, and functional.
For some homeowners, a kitchen soffit makeover—such as adding trim, crown molding, or lighting—can be a temporary solution. But in many cases, especially in smaller kitchens, removing the soffit altogether is the most effective way to create a lasting transformation. The difference in openness and visual height is undeniable.
If you’re ready to explore how soffit removal or a full kitchen renovation could transform your home, our team is here to help. We specialize in custom kitchen designs—from cabinetry and countertops to backsplash and layout improvements—that maximize both beauty and functionality.
Get a Free Kitchen Remodel Estimate Today »
Looking for more inspiration? Visit our Kitchen Remodeling Services page to see additional projects and design ideas.
Frequently Asked Questions

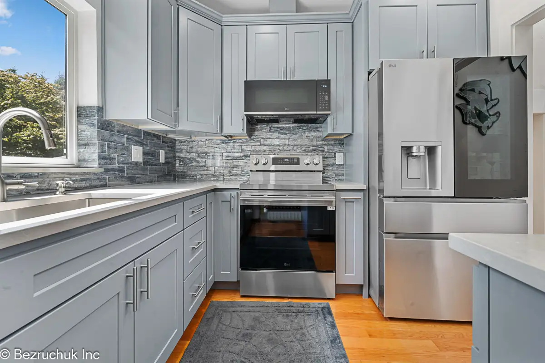
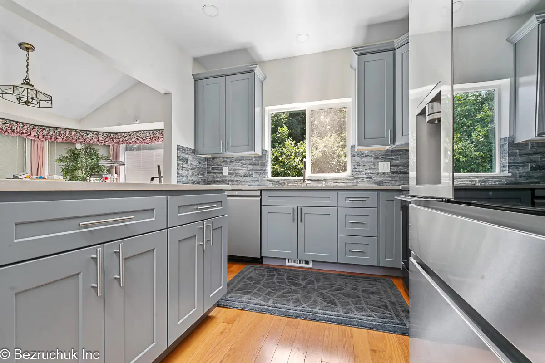
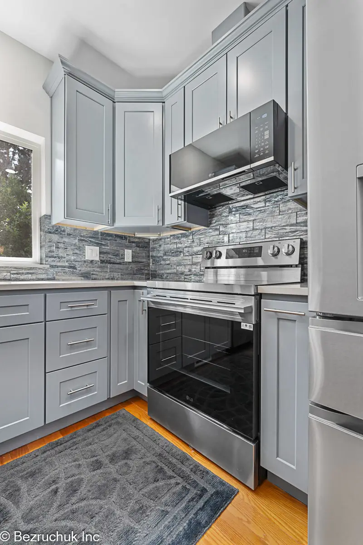
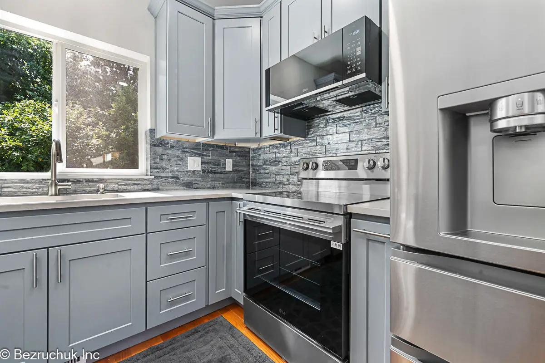
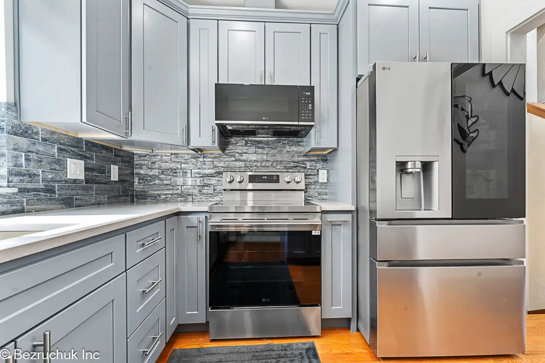
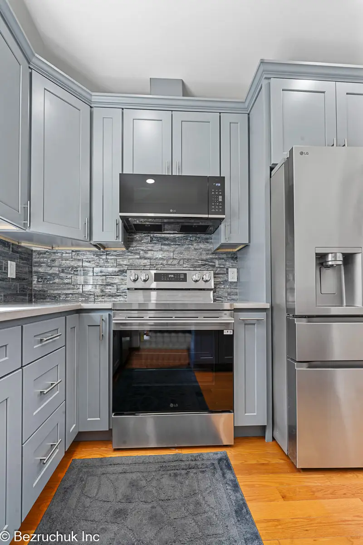
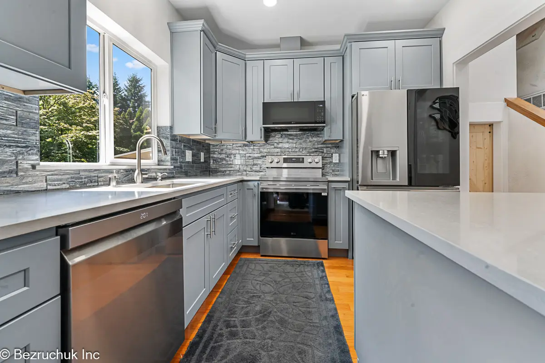
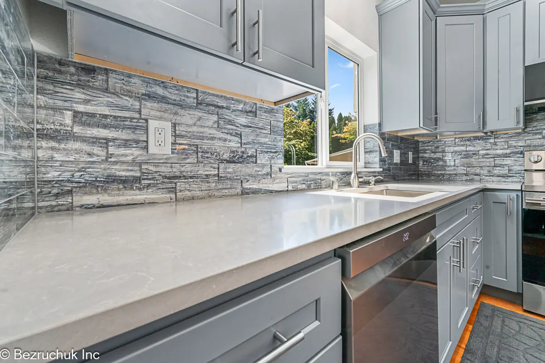
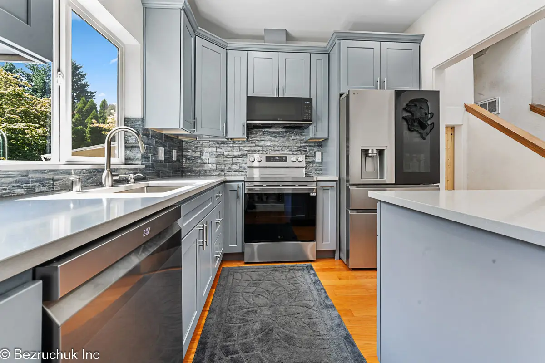
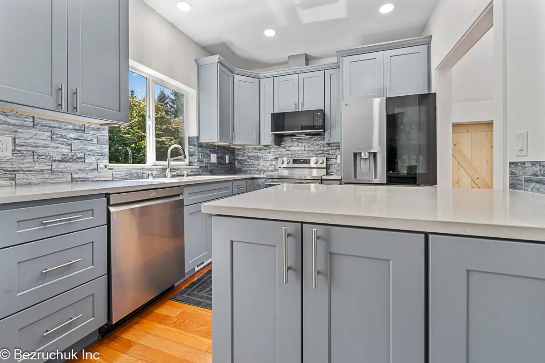
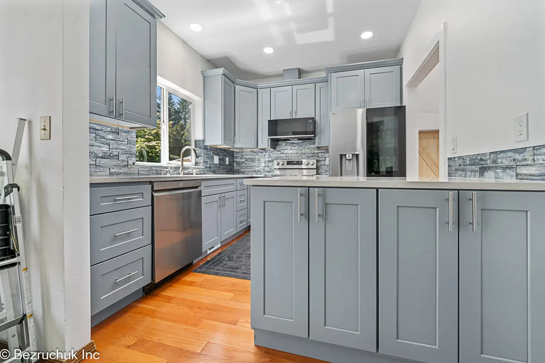
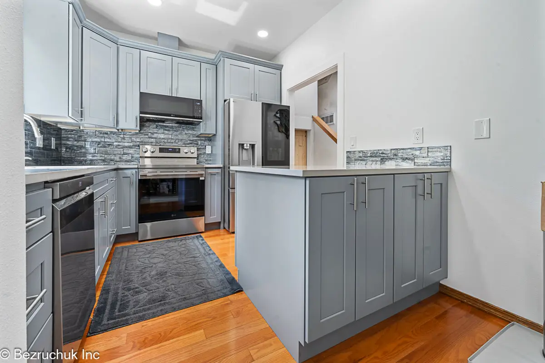
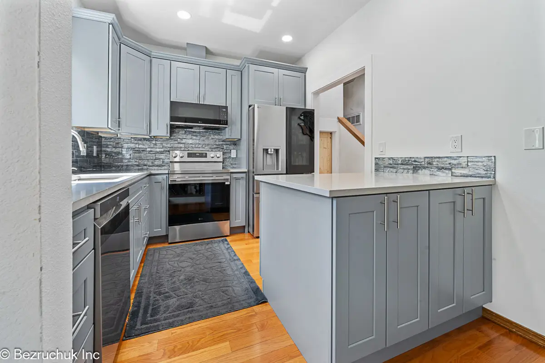
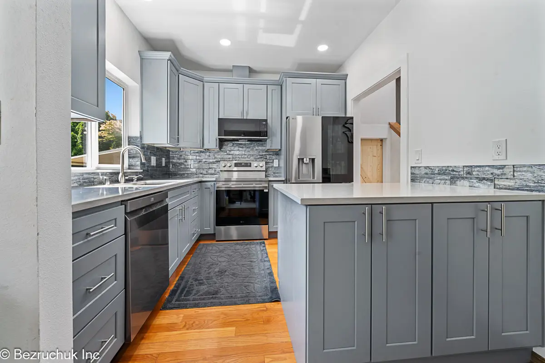
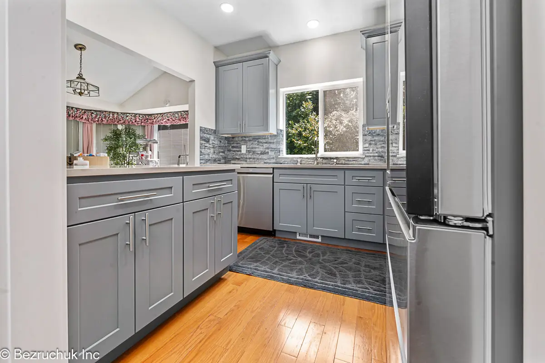
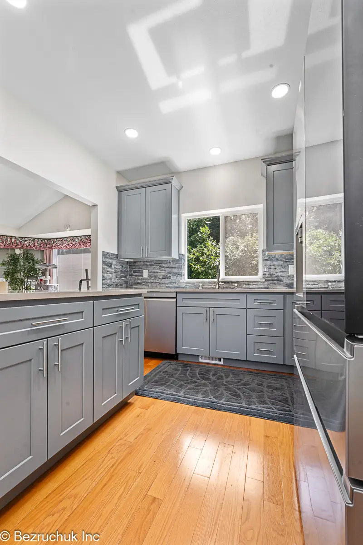
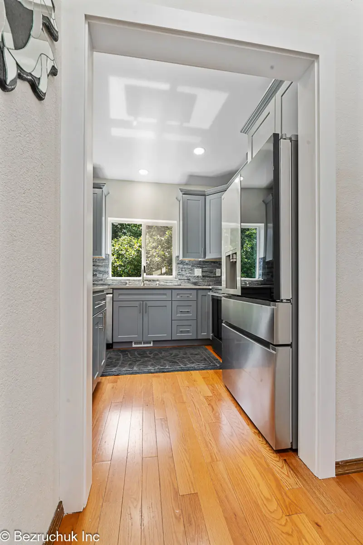
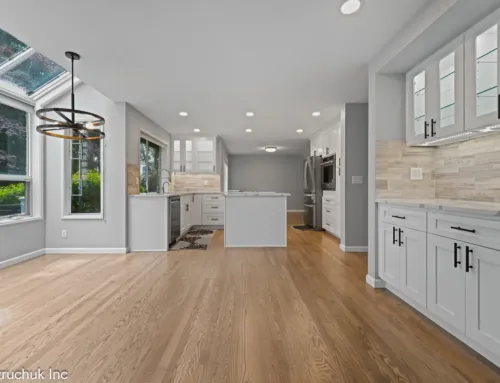
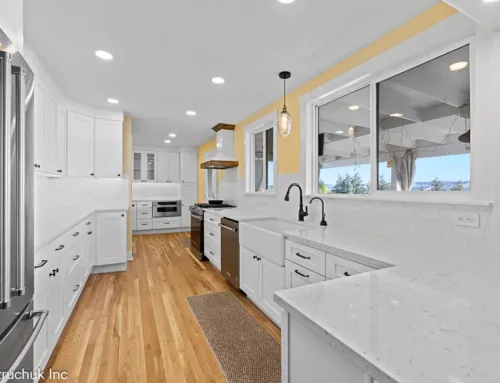


Leave A Comment