Designing a Transitional White Kitchen That Combines Elegance and Function
If you’re looking to create a space that feels both timeless and modern, a transitional white kitchen might be the perfect choice. This style blends the warmth of traditional design with the sleek convenience of contemporary materials, creating a kitchen that’s both inviting and highly functional.
Unlike trendy kitchens that may date quickly, transitional designs focus on clean lines, neutral tones, and enduring finishes. The result is a space that feels fresh today and still relevant years down the line. Whether you’re remodeling from scratch or upgrading key elements, this style offers flexibility and broad appeal.
In this featured kitchen, the clean white cabinetry, marble-style quartz countertops, and warm wood floors work together to create a beautiful balance of tones and textures. Ample natural light pours in from large windows, highlighting every design detail and making the kitchen feel open and airy.
With a central kitchen island with storage, built-in microwave drawer, and full-height pantry cabinetry, the layout emphasizes everyday functionality. This is more than a cooking space—it’s a place to gather, connect, and make lasting memories.
Throughout this article, we’ll explore how this kitchen design comes together, what makes it a popular choice for today’s homeowners, and why transitional kitchens continue to dominate renovation wishlists in 2025. We’ll also cover smart layout tips, storage solutions, and how to get started with your own remodel.
Whether you’re planning your forever home or flipping an investment property, a transitional white kitchen is a design decision you won’t regret. Let’s take a closer look at what makes this style so effective—and how you can bring it to life in your space.
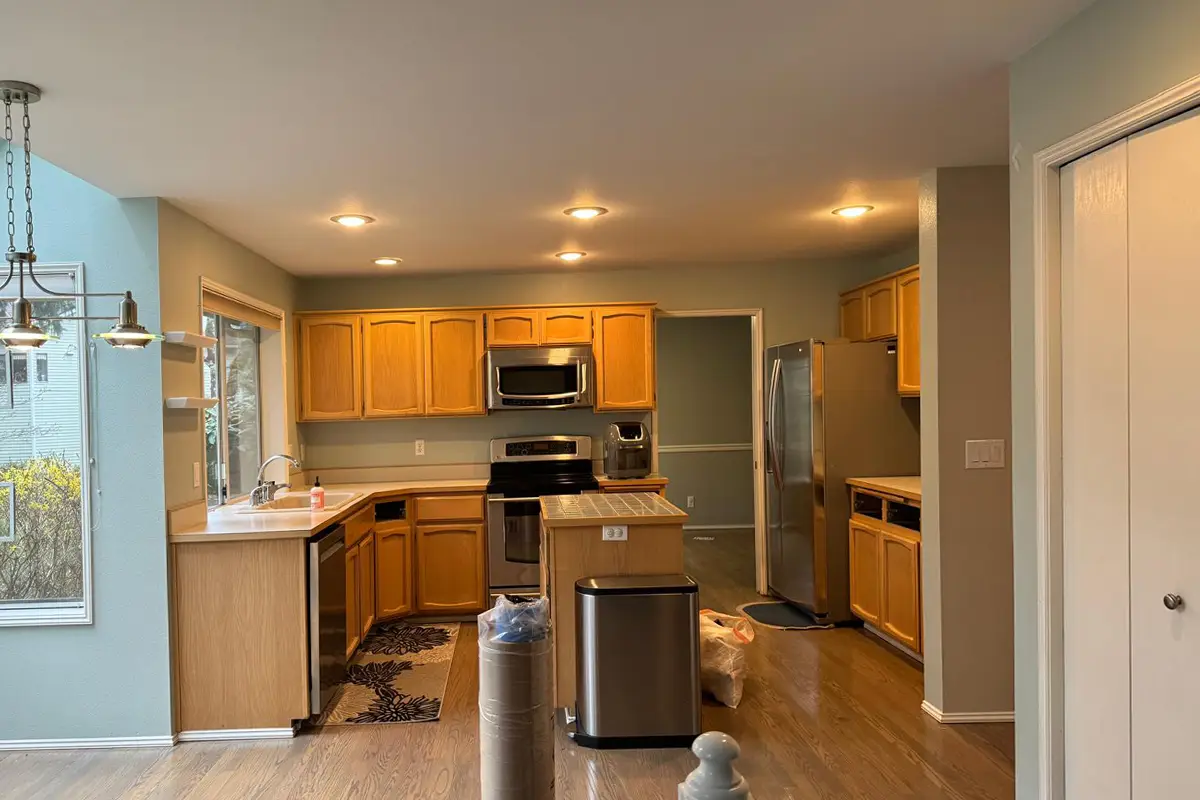
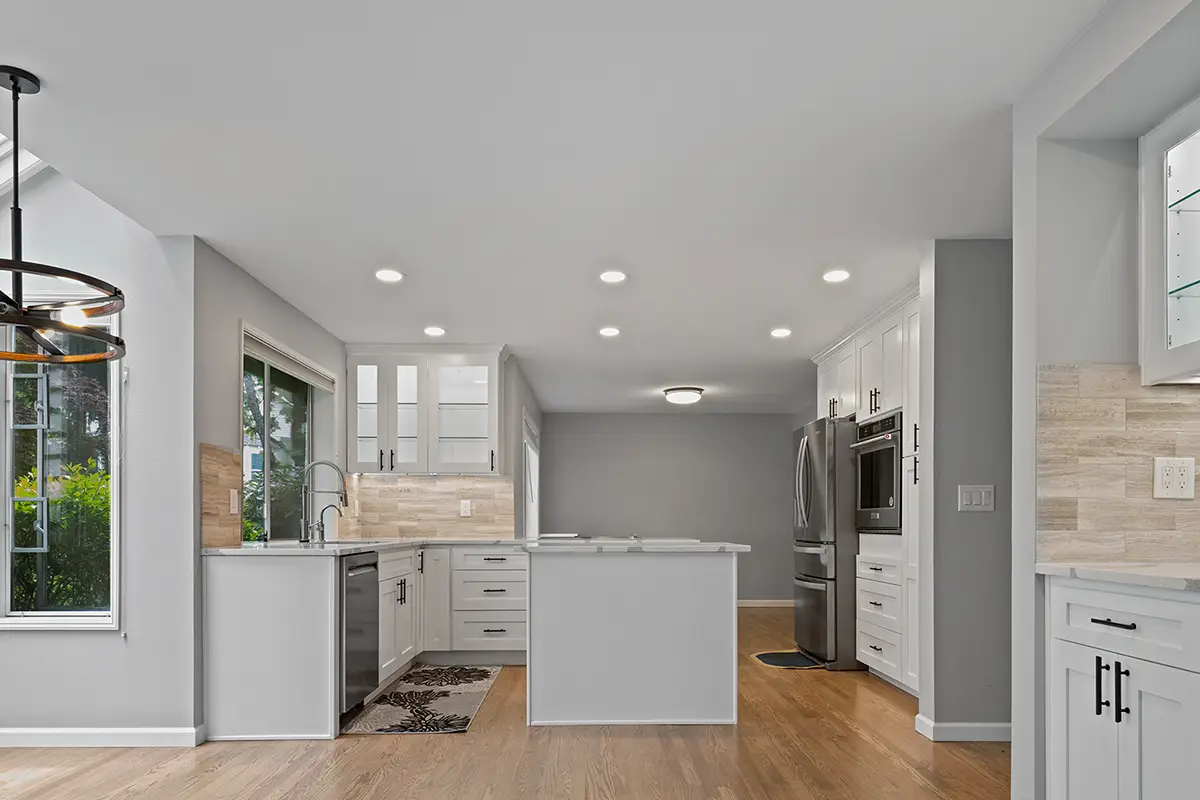
Core Features That Define This Transitional White Kitchen
What makes a transitional white kitchen so effective is the thoughtful blend of materials, layout, and lighting—all designed to create a space that’s as functional as it is beautiful. This particular remodel showcases several standout features that bring the design to life, while keeping it warm, approachable, and timeless.
White Shaker Cabinets for a Timeless Foundation
The heart of this kitchen starts with white shaker cabinets. Their clean lines and simple profile strike the perfect balance between traditional and contemporary design. Paired with matte black hardware, they provide a crisp contrast without feeling too bold or trendy. Shaker cabinetry is known for its versatility—it fits equally well in modern, farmhouse, or classic environments, making it a favorite in transitional kitchens.
Quartz Countertops That Mimic Natural Stone
The countertops feature soft-veined quartz countertops that resemble marble but with none of the maintenance hassles. Quartz is a durable, non-porous surface that resists stains and scratches, making it ideal for busy kitchens. According to Consumer Reports, quartz remains one of the highest-rated surfaces for kitchen remodels, offering both longevity and style.
Smart Storage With a Built-In Microwave Drawer
Instead of cluttering the countertop, this kitchen includes a built-in microwave drawer tucked into the island. It offers the same performance as a traditional microwave but keeps the sightlines clean and accessible. Combined with deep drawer banks and full-height pantry cabinetry, the layout is designed for maximum usability without sacrificing aesthetics.
Kitchen Island With Storage and Workspace
At the center, a multi-functional kitchen island with storage provides extra prep space, hidden appliances, and seating potential. It anchors the room and helps define the open flow between the kitchen and adjacent dining or living spaces. The waterfall edge detail adds a modern twist, enhancing the island’s role as both a working and social hub.
Lighting That Elevates the Entire Space
Lighting is a key element in any transitional design. This kitchen features recessed ceiling lights that provide bright, even illumination—perfect for meal prep or entertaining. Under-cabinet lighting adds subtle ambiance in the evening, while glass upper cabinets reflect light to make the space feel even larger.
Looking to add similar features to your own kitchen? Explore our kitchen remodeling services to learn how we can help bring your dream space to life.
Inspired by Transitional White Kitchen?
Looking for transitional kitchen ideas that blend timeless charm with modern function? This white transitional kitchen is a perfect example of how clean lines and soft contrasts create a livable yet elegant space. Whether you’re still wondering what is a transitional white kitchen or you’re drawn to the flexibility of the transitional kitchen style, we’re here to bring your vision to life.
Design That Works for Everyday Living
One of the biggest reasons homeowners fall in love with a transitional white kitchen is its livability. This style isn’t just about good looks—it’s about creating a space that truly works for your lifestyle. From storage solutions to lighting and layout, everything in this kitchen has a purpose.
A Smart Kitchen Layout That Flows
This kitchen is designed with flow in mind. The open-concept layout connects easily with the dining and living areas, making it ideal for families, entertainers, or anyone who values connection. There’s plenty of space to move between the sink, oven, and refrigerator without feeling crowded, even when more than one person is in the kitchen.
The strategic placement of the pantry cabinet storage also ensures that dry goods, snacks, and bulk items are right where you need them—without disrupting the sleek appearance of the space. Everything has its place, which makes day-to-day cooking feel smoother and more enjoyable.
Soft Close Drawers and Cabinetry That Feels Premium
Every drawer and cabinet in this kitchen features soft close drawers, adding a subtle touch of luxury. Not only do they reduce noise, but they also help preserve the cabinetry over time. It’s a small detail that makes a big difference in how the space feels during everyday use.
Natural Light That Transforms the Space
Large windows flood the kitchen with sunlight, creating what designers call a natural light kitchen. It enhances the bright tones of the cabinetry, reflects off the polished countertops, and helps the space feel larger and more welcoming. If you’re renovating, consider prioritizing window placement—it’s one of the most impactful decisions you can make.
Built-In Window Seat Adds Character and Storage
Just off the main kitchen area, a custom-built window seat provides a cozy nook for morning coffee or reading. Flanked by additional cabinets and shelving, it blends form and function. These kinds of built-in touches help elevate a kitchen from a simple remodel to a personalized retreat.
This space reflects many of the 2025 kitchen trends—natural textures, layered lighting, smart layouts, and subtle luxury. It’s a kitchen made not just for today, but for how people truly live.
Thinking about integrating these features into your own space? Visit our kitchen remodel page to learn how we bring these ideas to life in homes like yours.
Remodeling a Transitional White Kitchen in Issaquah, WA
This beautiful transitional white kitchen was remodeled in Issaquah, Washington—an area known for its scenic views, family-friendly neighborhoods, and appreciation for high-quality design. Homeowners here often seek kitchens that feel fresh, functional, and connected to the natural surroundings, which makes this neutral, light-filled layout especially popular.
Why This Style Works So Well in Issaquah
With Issaquah’s blend of newer developments and mid-century homes, many kitchen remodels are focused on opening up enclosed layouts and introducing more natural light. This kitchen does exactly that—featuring large windows, glass cabinet doors, and recessed ceiling lights that keep the space bright even on overcast days common in the Pacific Northwest.
The clean lines of the modern classic kitchen design also reflect the evolving preferences of Issaquah homeowners: spaces that feel elegant but are easy to maintain, grounded in quality craftsmanship without feeling too ornate.
Cost Range for Transitional Kitchen Remodels in Issaquah
Kitchen remodel pricing in Issaquah can vary widely depending on layout changes, materials, and appliance upgrades. For a full renovation like this one—with new quartz countertops, custom cabinetry, upgraded lighting, and appliance integration—the investment typically starts around $45,000–$70,000+.
Smaller updates, such as replacing cabinet doors or installing a built-in microwave drawer and new countertops, might fall closer to the $25,000–$35,000 range. The presence of quality details like soft close hardware, under-cabinet lighting, and pantry systems can also affect the budget.
Permit Requirements in Issaquah
Like most cities in Washington, Issaquah requires permits for structural, electrical, and plumbing work related to kitchen remodeling. You can review the City’s permit requirements on the Issaquah Building Permits page. Working with a licensed contractor who understands local codes ensures a smooth and legal renovation process.
Local Craftsmanship Meets Smart Design
Our team specializes in bringing kitchens like this to life across the Eastside—including Sammamish, Bellevue, and Issaquah. We take care of every detail, from initial concept to final installation, with a focus on quality and lasting value.
Curious what a remodel like this would cost for your home? Get a free estimate today or visit our quote request page to start planning your perfect kitchen.
Ready to Create Your Own Transitional White Kitchen?
If this remodel in Issaquah inspired you, you’re not alone. The clean elegance of a transitional white kitchen is one of the most requested designs in modern remodeling—and for good reason. It’s adaptable, beautiful, and functional for real life. Whether you’re a busy parent, a weekend chef, or someone who just loves a well-organized home, this kitchen style can be tailored to your unique needs.
From white shaker cabinets to quartz countertops, built-ins, and smart lighting, this design reflects what many homeowners want today: a space that looks amazing but works even harder. The combination of soft textures, neutral tones, and efficient layouts makes it easy to live in and easy to love.
If you’re thinking about remodeling your kitchen in Issaquah, Bellevue, or anywhere in the Eastside or Greater Seattle area, we’d love to help. Our team specializes in turning inspiration into reality—from concept design to installation and finishing details.
Here’s how to get started:
- Get a free kitchen remodel estimate
- Explore our kitchen remodeling services and portfolio
- Contact us for a design consultation tailored to your layout and goals
Every home is different, which is why we take the time to learn how you use your space—and then craft a kitchen that supports that lifestyle. Whether you’re drawn to a bright and airy look or prefer something moodier and more dramatic, we can adapt the transitional style to match your personal taste.
And if you still have questions about layout ideas, cabinet styles, or what’s included in a remodel, scroll down to check out the FAQ section below. We’ve answered some of the most common questions homeowners ask before starting their project.
Let’s build the kitchen you’ve been imagining. Start your quote now and let us bring it to life.
Frequently Asked Questions

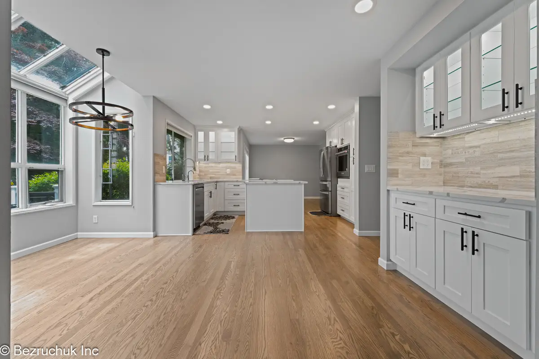
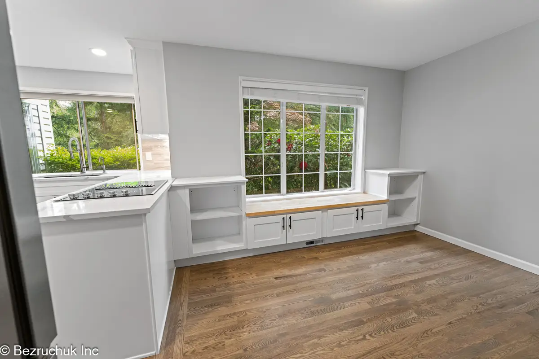
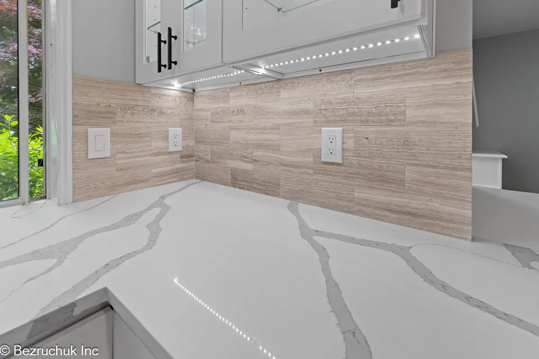
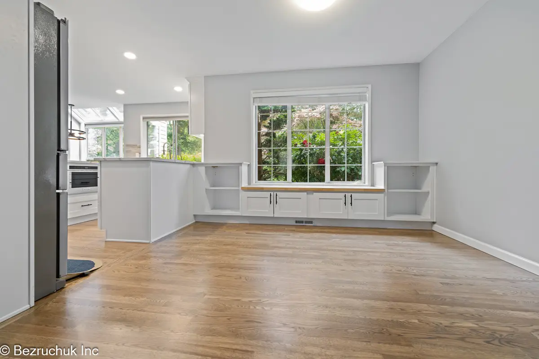
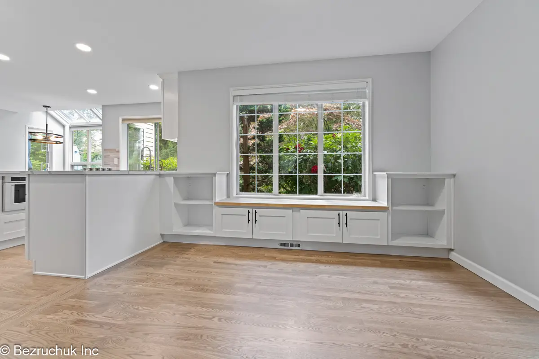
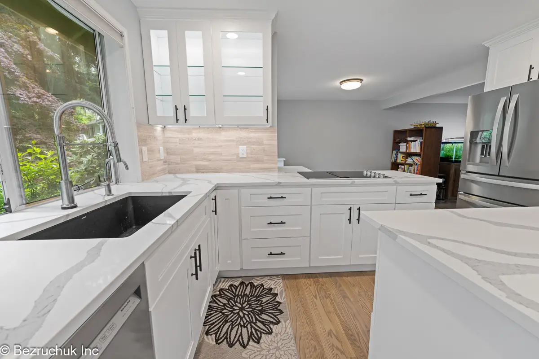
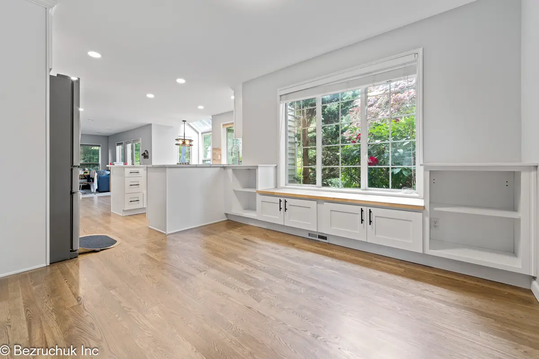
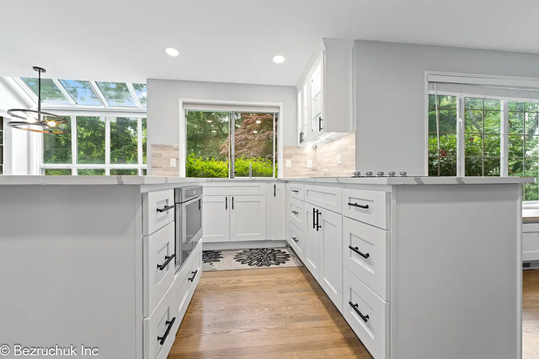
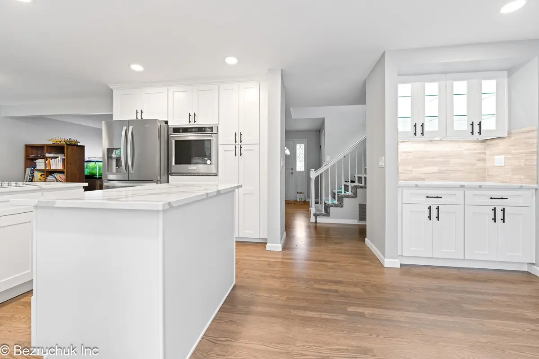
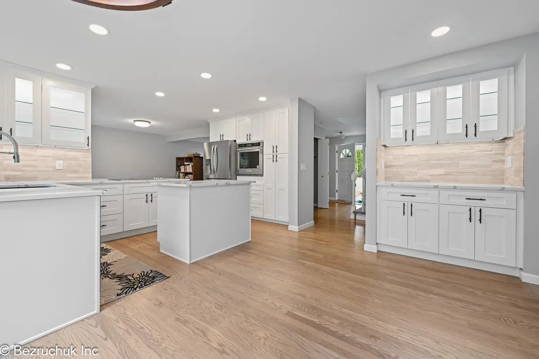
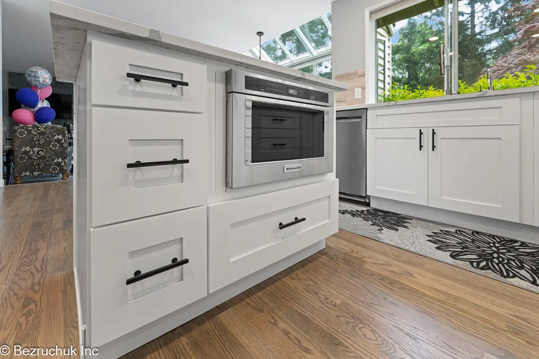
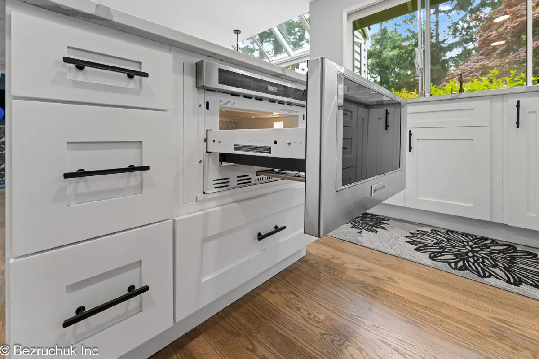
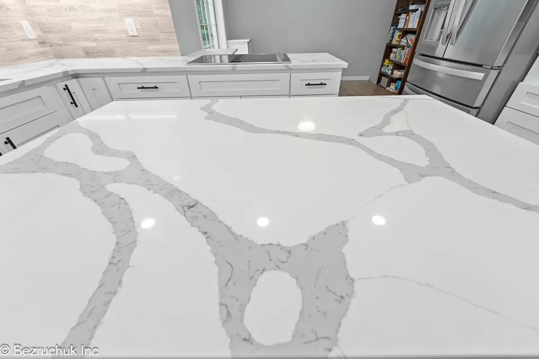
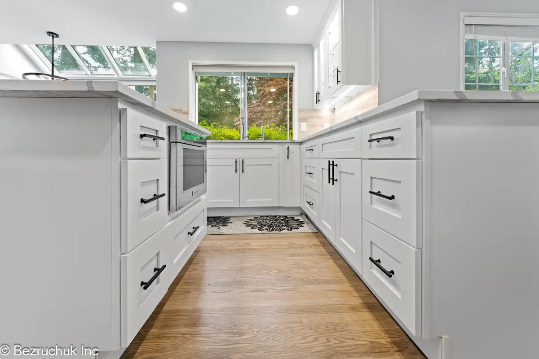
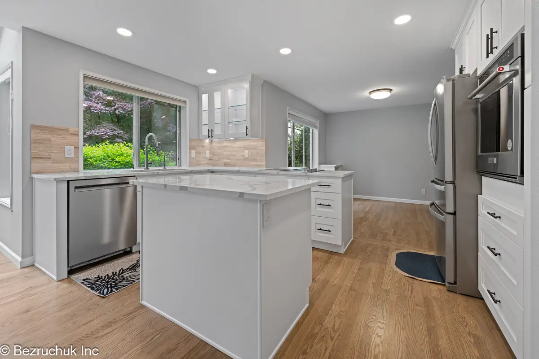
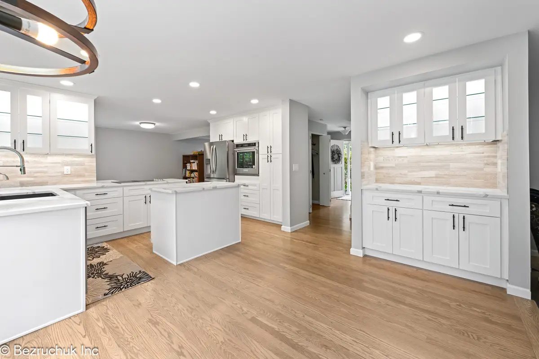

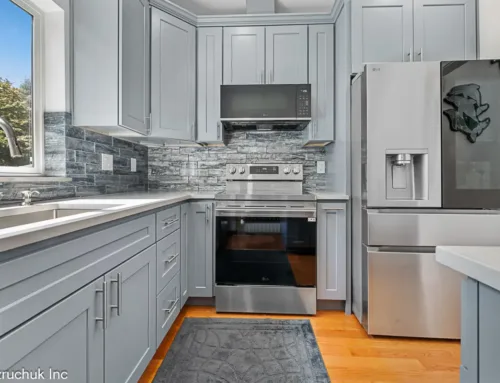
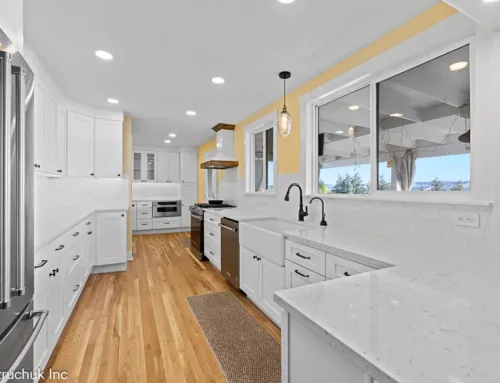

Leave A Comment